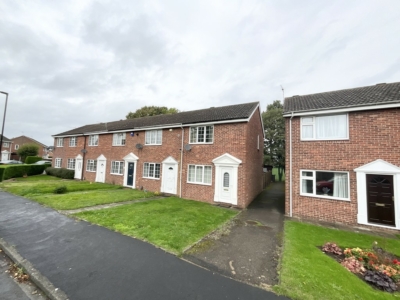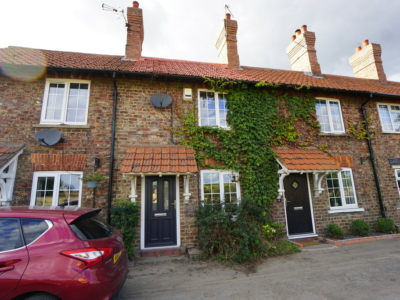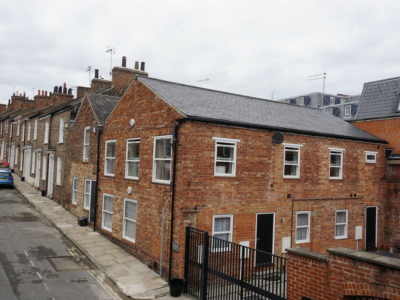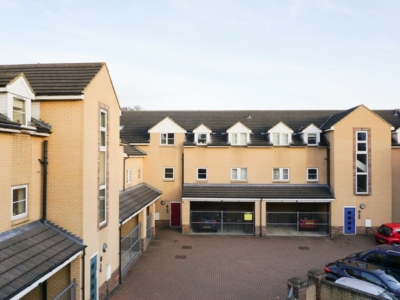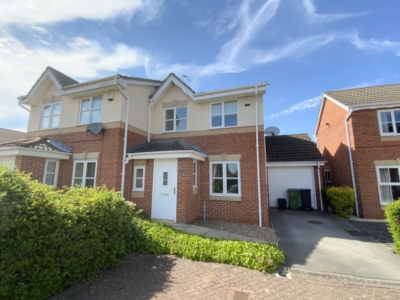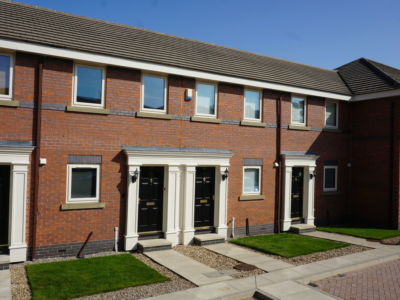Whipley Bank, Harrogate
Agreed
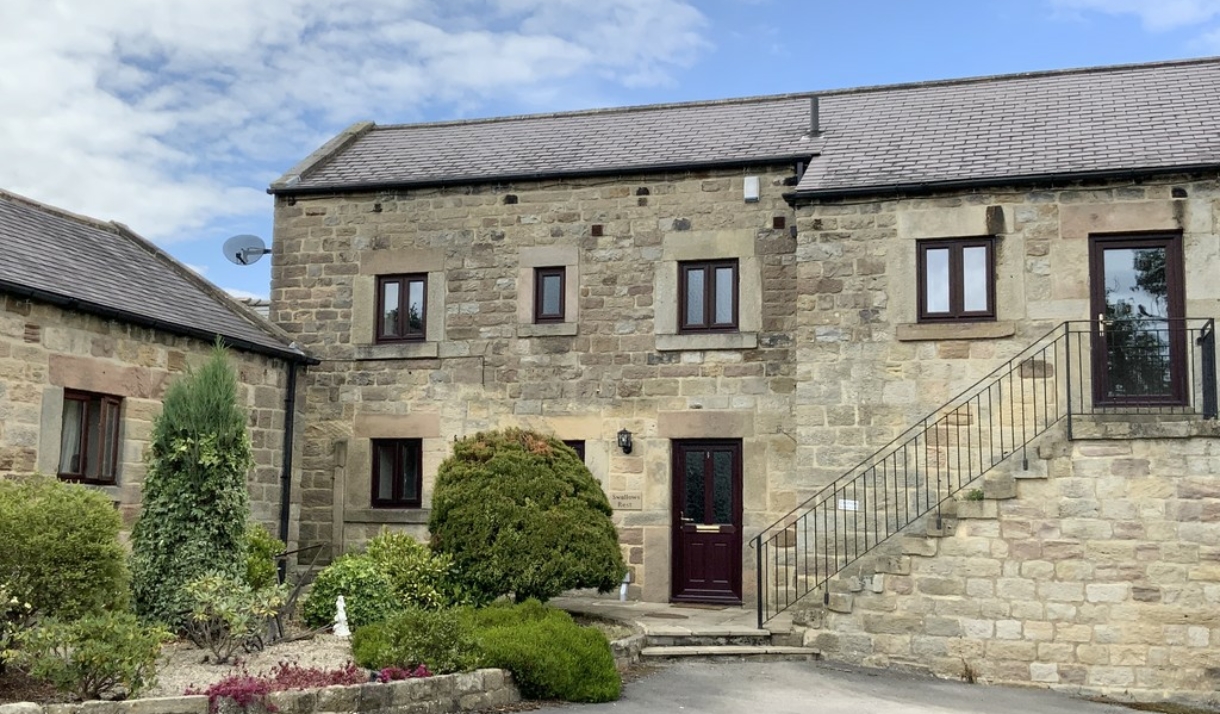
Agreed
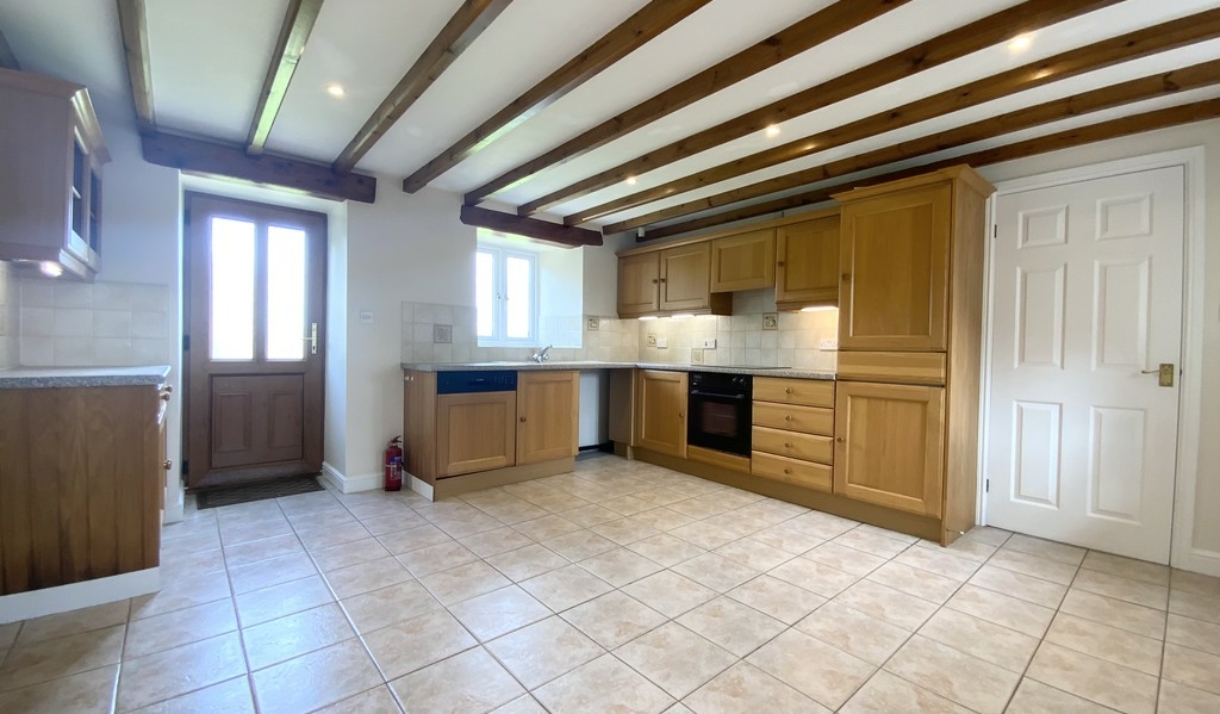
Agreed
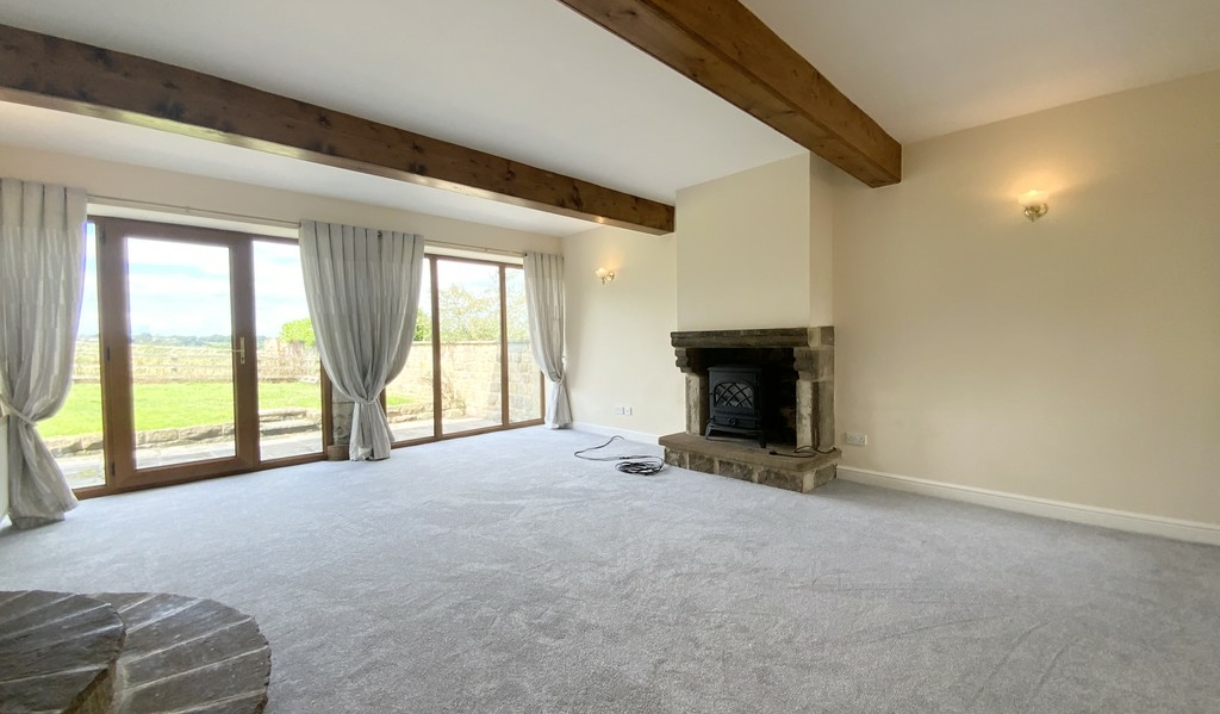
Agreed
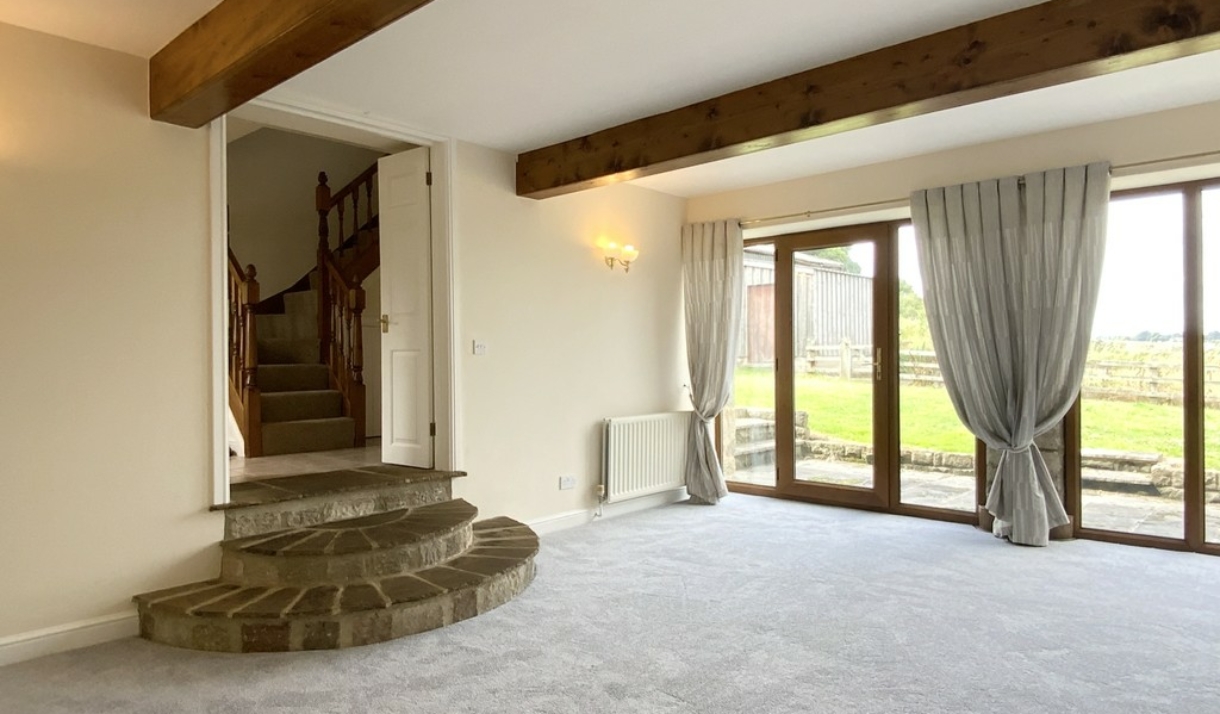
Agreed
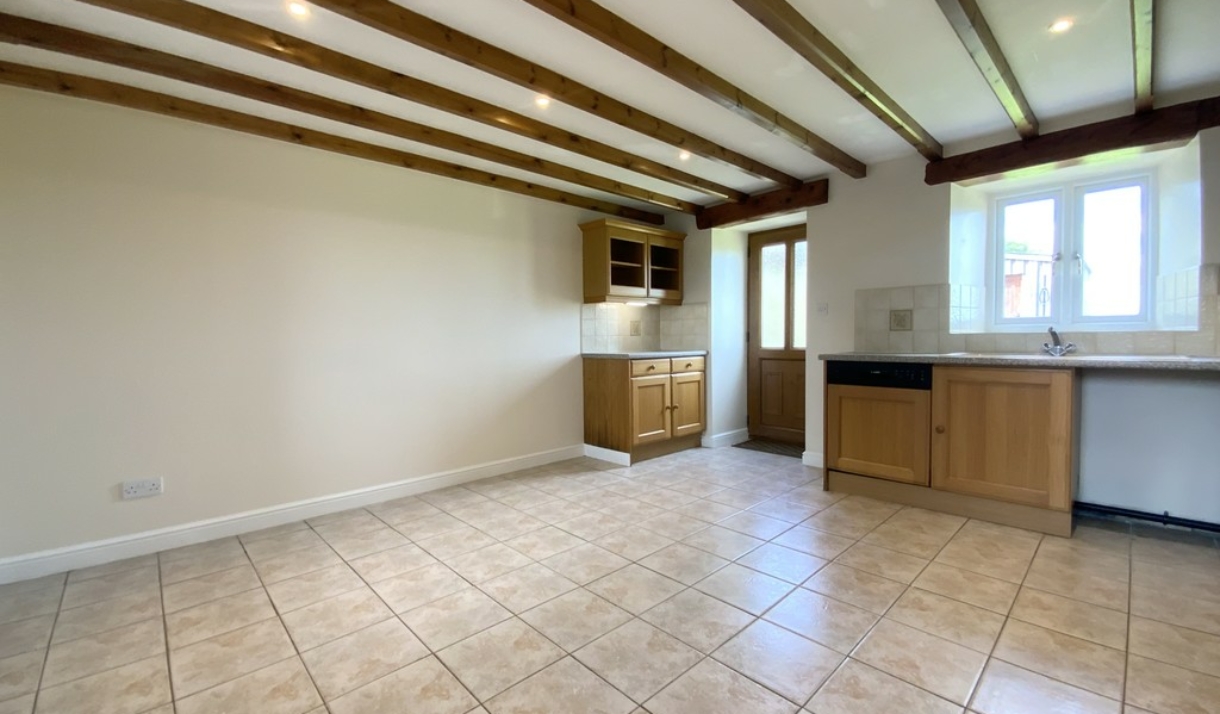
Agreed
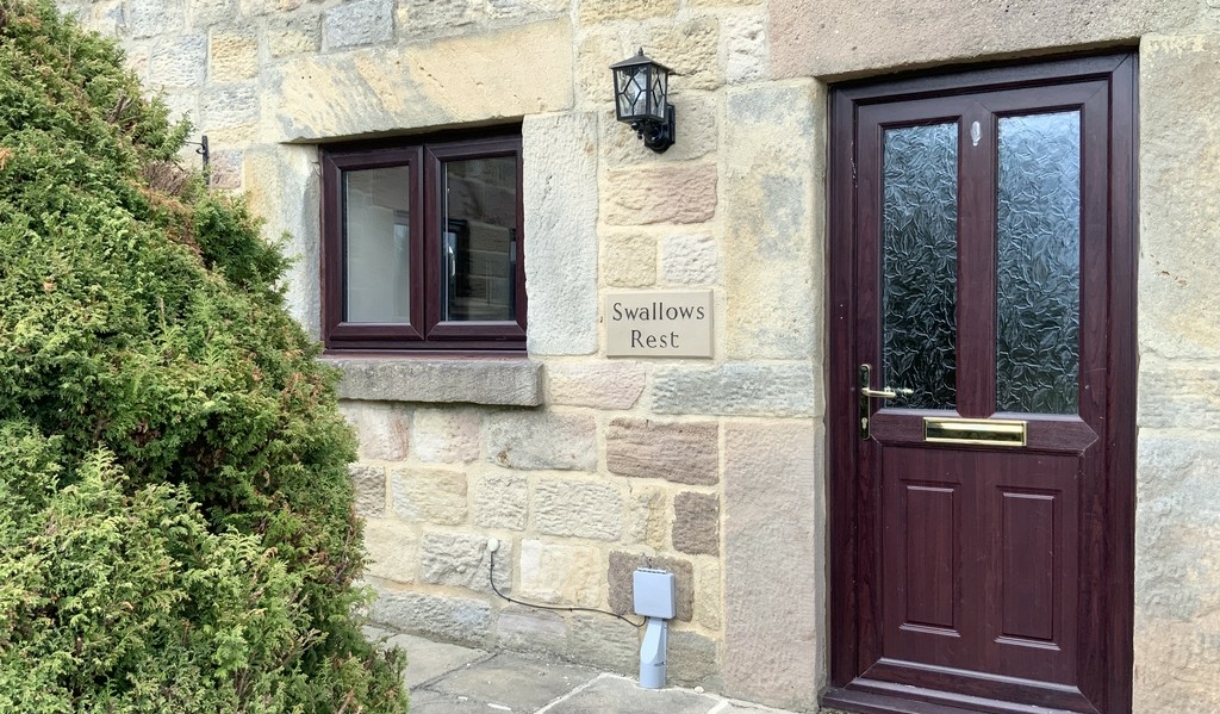
Agreed
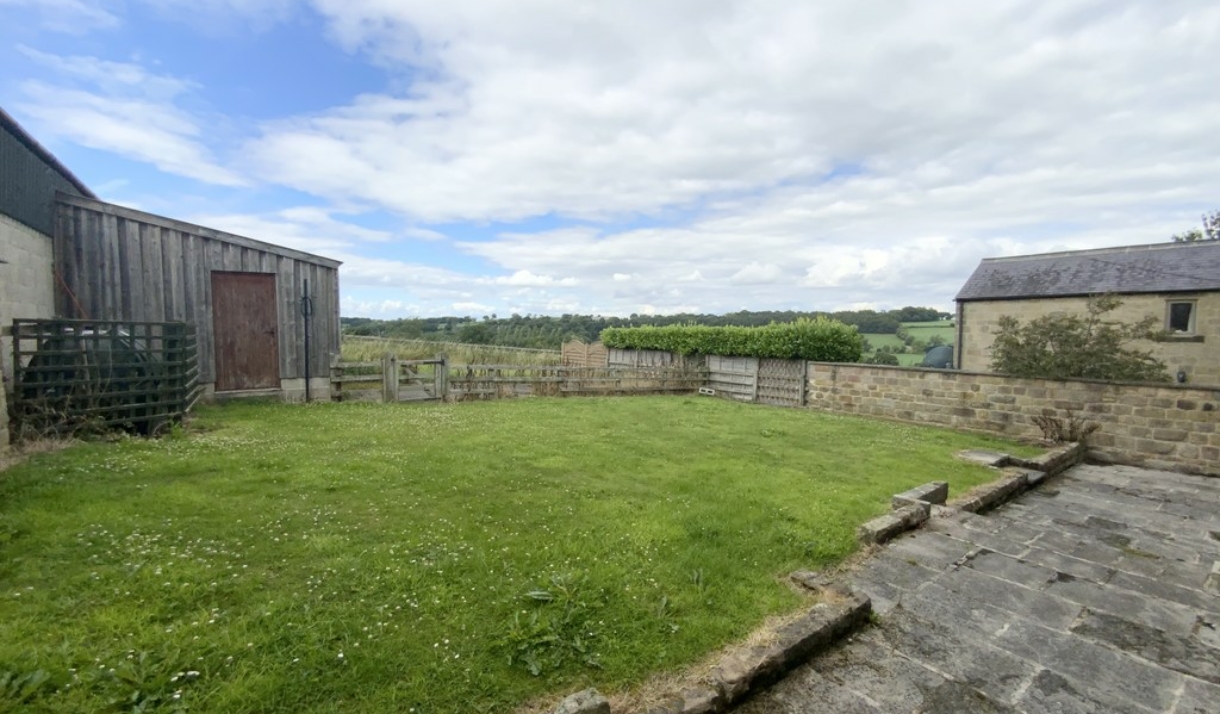
Agreed
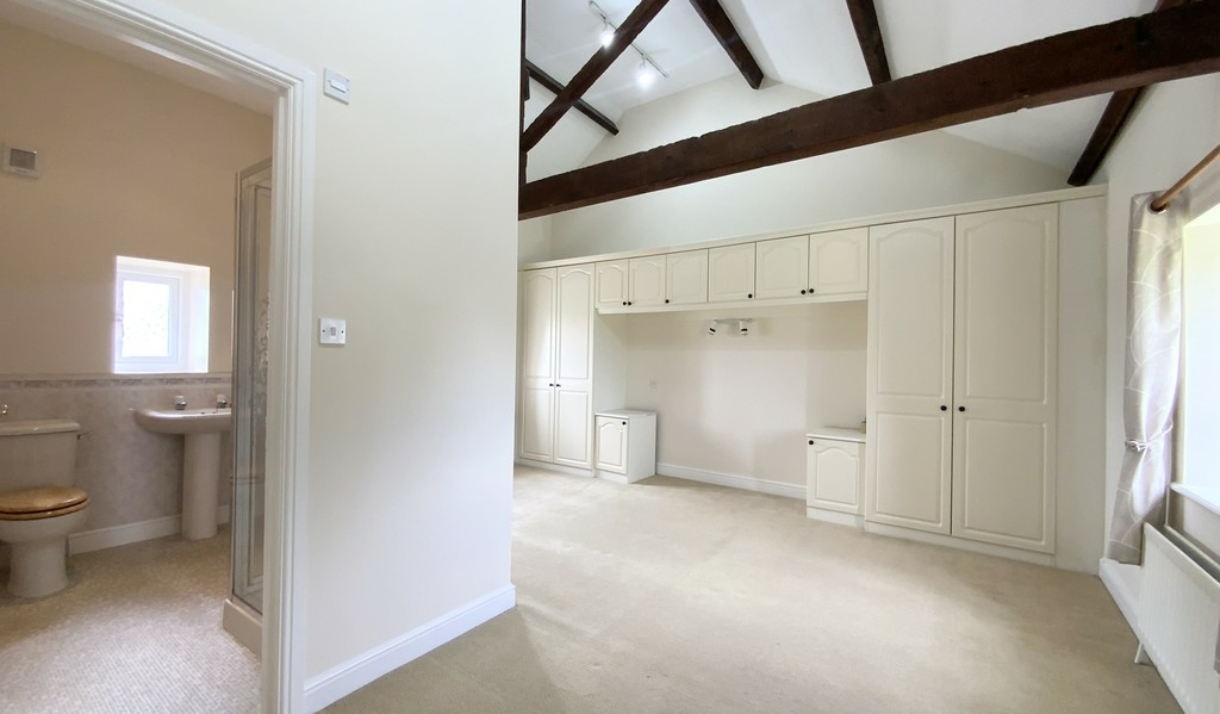
Agreed
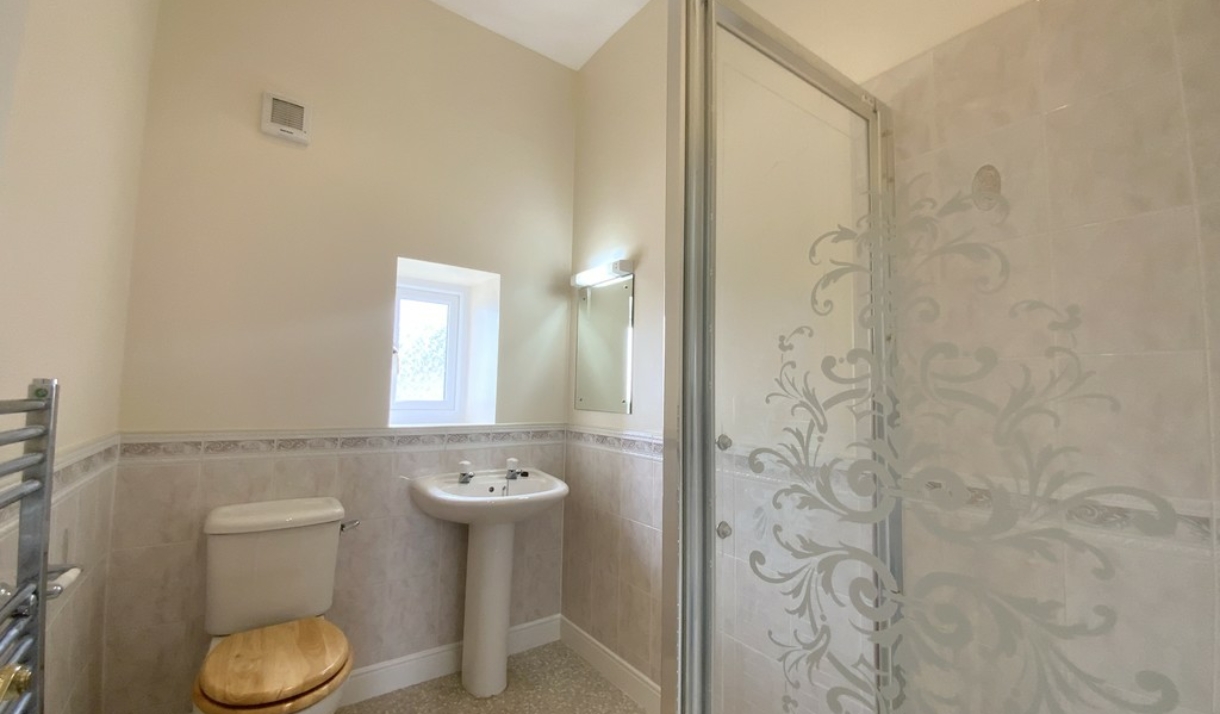
Agreed
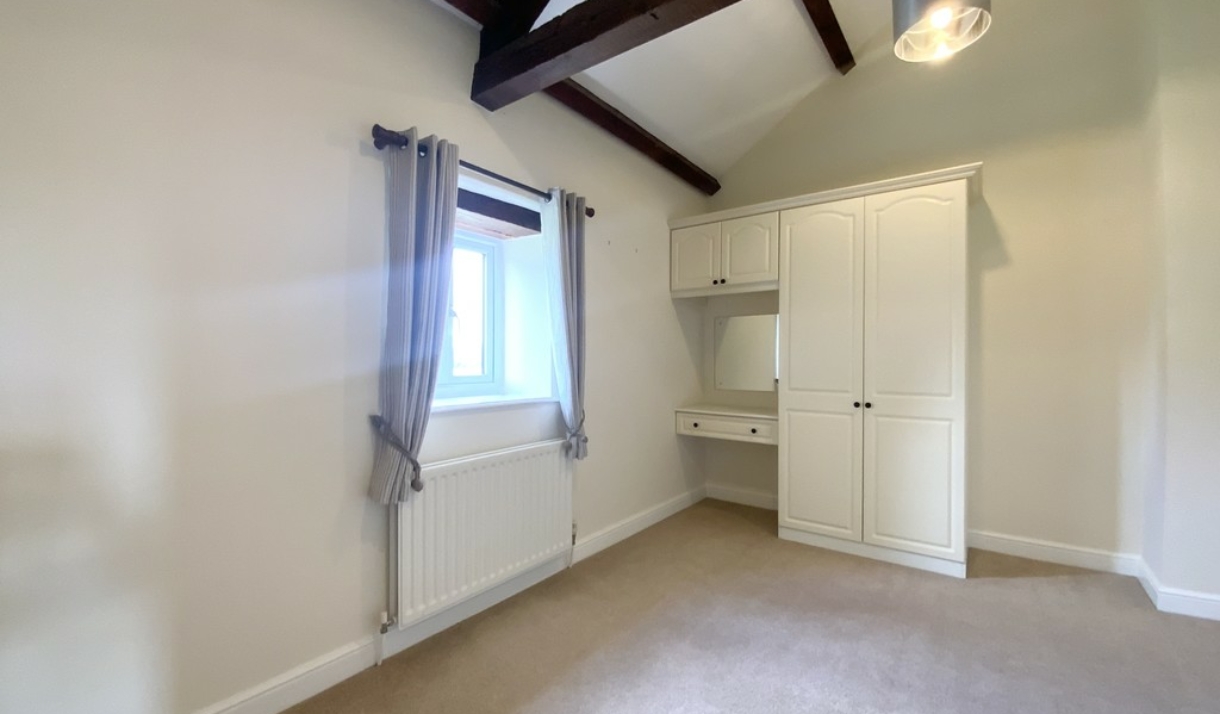
Agreed
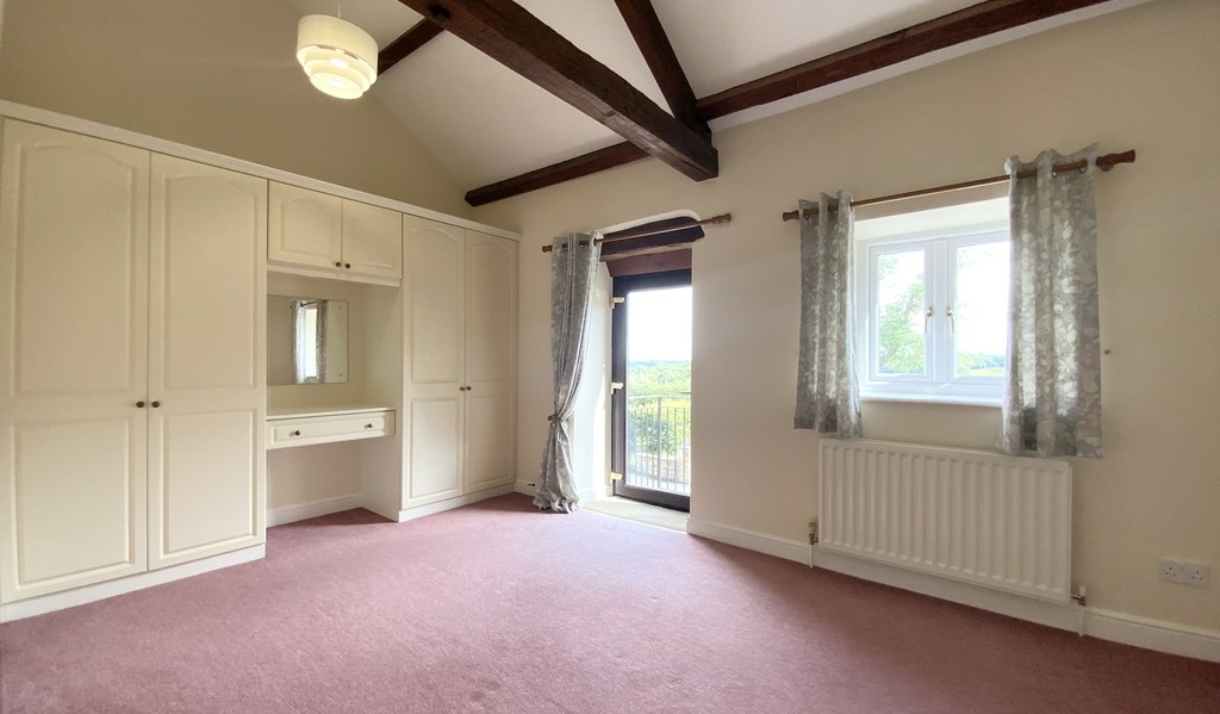
Agreed
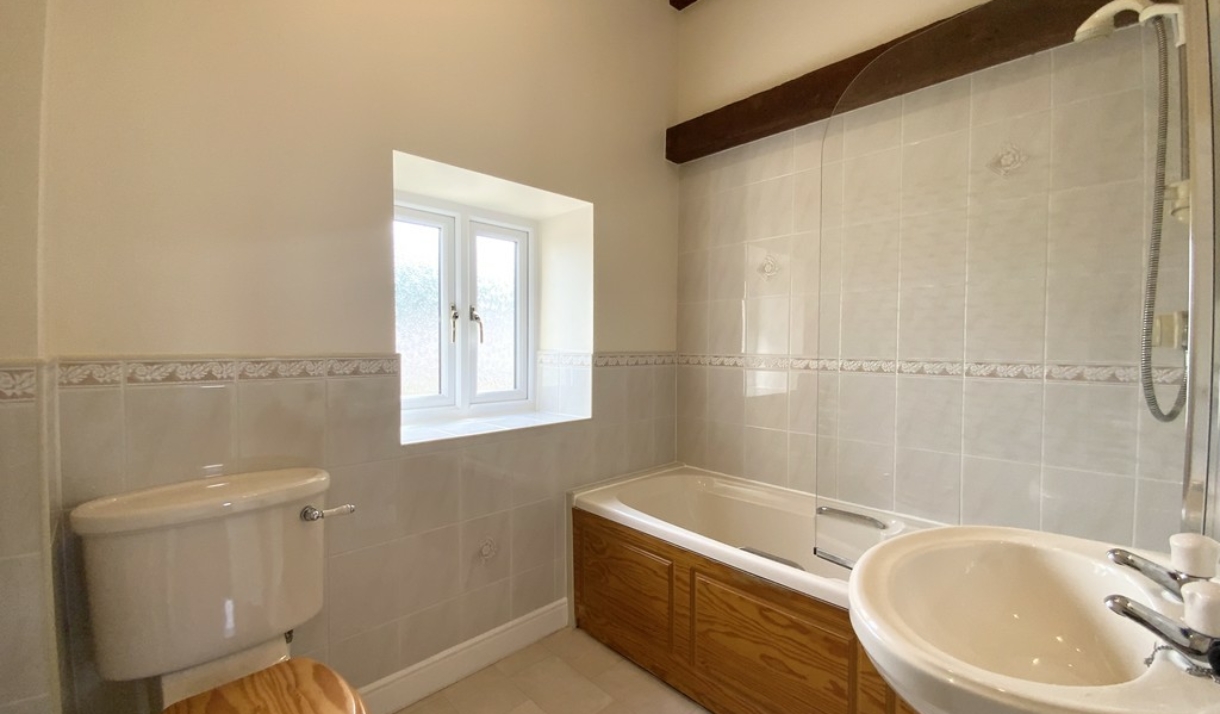
Agreed
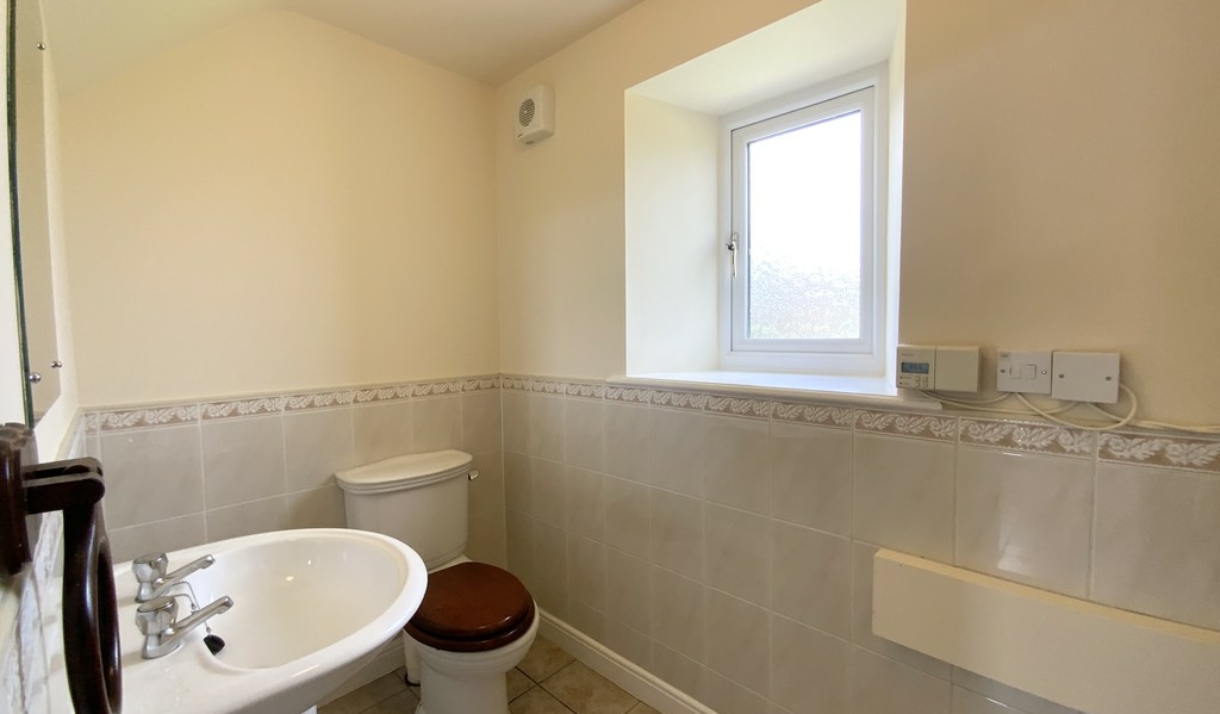
Agreed
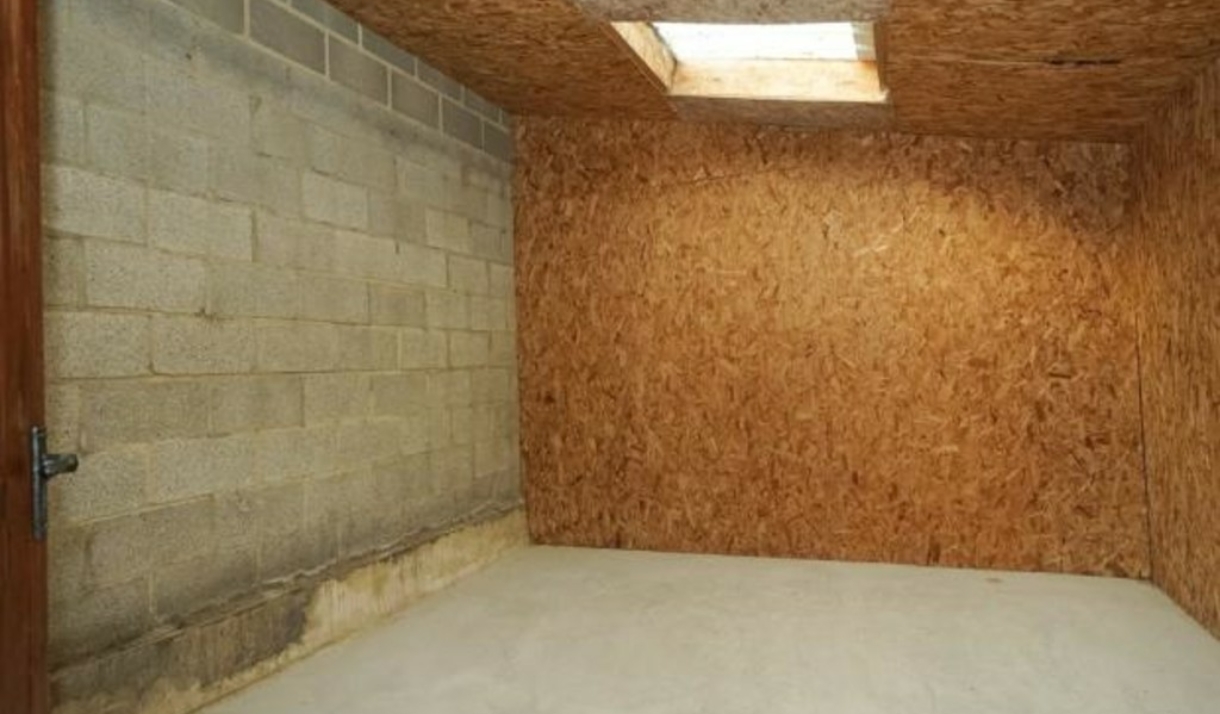
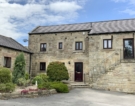
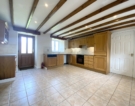
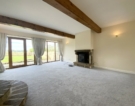
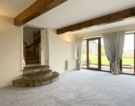
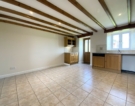
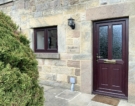
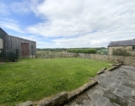
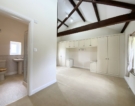
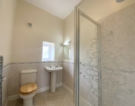

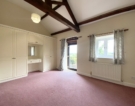
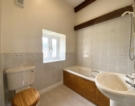
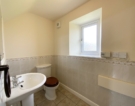
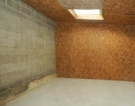
Property Details
Letting information:
Key features:
- SORRY, NO PETS OR SMOKERS
- THREE BEDROOMS
- OIL FIRED HEATING
- RURAL SETTING
- FARMHOUSE KITCHEN
- COUNCIL TAX BAND 'F'
Full description
GENERAL SUMMARY We are delighted to be able to offer to the rental market this three bedroomed barn conversion situated on Whipley Bank, a short drive out of Ripley on the B6165. The property conversion was completed for occupation around the turn of the millennium and previously used by the nearby working farm as a milking parlour, a milling and mixing unit and also a granary. During an internal inspection, you soon appreciate how much character the property has to offer.
In brief the property comprises of three double sized bedrooms, each with fitted wardrobe units. The master also benefits from an en-suite shower room with electric shower cubicle, low flush WC and wash hand basin. The house bathroom is also found on the first floor with mains shower over the bath, wash hand basin and low flush WC. To the ground floor there is a large kitchen / dining area with an array of fitted wall and base units, along with an integrated fridge/freezer, dishwasher, electric oven, ceramic hob and extractor hood. There is also plumbing for a washing machine. From the hallway, you step down into a well-proportioned living room with a focal electric fire and stone surround and patio doors leading out onto the private patio / garden area. A separate cloakroom with low flush WC and wash hand basin. The accommodation also includes, oil fired central heating, allocated parked for two vehicles and a fabulous dry storage building and fantastic views down the dale. Sorry, No Pets, Smokers at the landlords request.
ROOM MEASUREMENTS Kitchen – 14′ 3" x 14′ 9" (4.35m x 4.50m)
Living Room – 20′ 1" x 15′ 4" (6.13m x 4.69m)
WC – 4′ 3" x 7′ 6" (1.31m x 2.29m)
Bedroom One – 9′ 3" x 15′ 10" (2.82m x 4.84m)
Ensuite – 7′ 5" x 5′ 4" (2.28m x 1.64m)
Bedroom Two – 15′ 6" x 9′ 6" (4.73m x 2.92m)
Bedroom Three – 10′ 0" x 15′ 6" (3.06m x 4.73m)
Bathroom – 7′ 8" x 5′ 9" (2.34m x 1.76m)
TERMS OF TENANCY The property is available To Let unfurnished, on an Assured Shorthold Tenancy for a minimum period of twelve months.
A Security Deposit equivalent to five weeks’ rent will be payable.
VIEWING ARRANGEMENTS Strictly by appointment only with the Letting Agents, Littlefairs Property Company. Please contact our office on 01904 393989 to arrange a viewing or visit our website at LittlefairsPropertyCompany.co.uk
ADDITIONAL INFORMATION The Tenant will be responsible for the costs of Oil, Electricity, Water and Council Tax.
Before your application can be fully considered, you will need to pay a holding deposit equivalent to one weeks’ rent for the property you are interested in. On request, we will provide full documentation explaining what happens to that holding deposit and the circumstances in which the deposit will / will not be refunded.
DIRECTIONS Heading north out of Ripley on the A61, continue striaght over the roundabout onto the B6165 towards Bedlam. The property is situated within a small development of barn conversions just before Low Lane on your right hand side.

