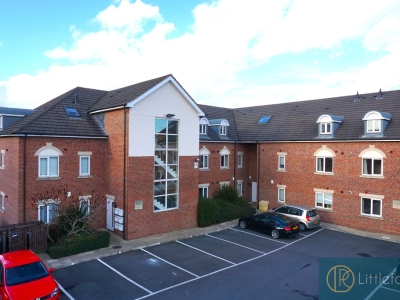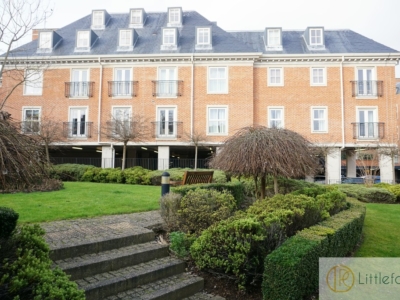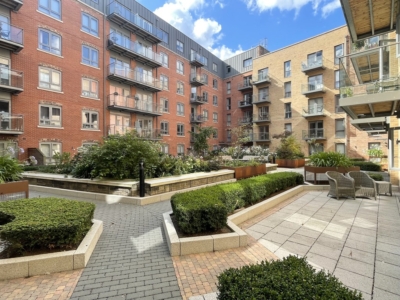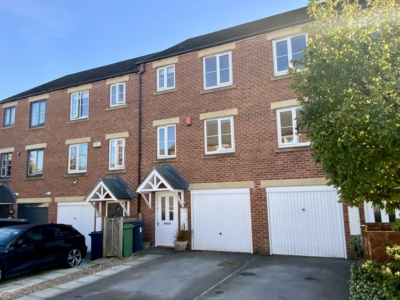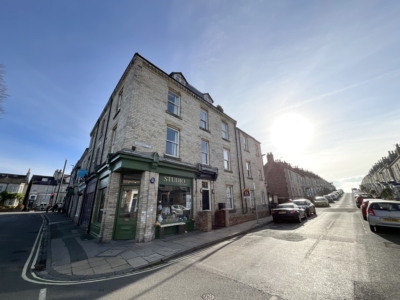Regent Place Thorpe, Wakefield,
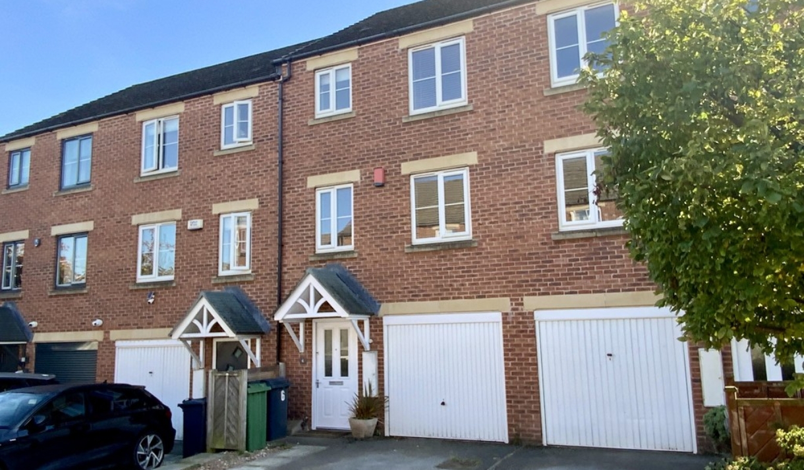
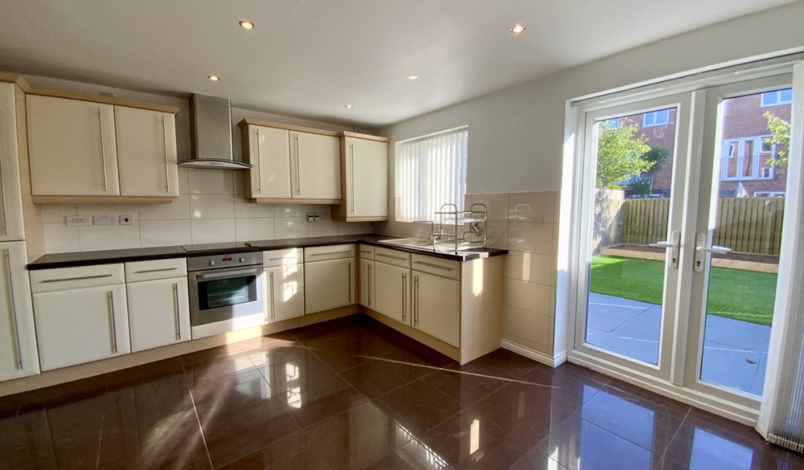
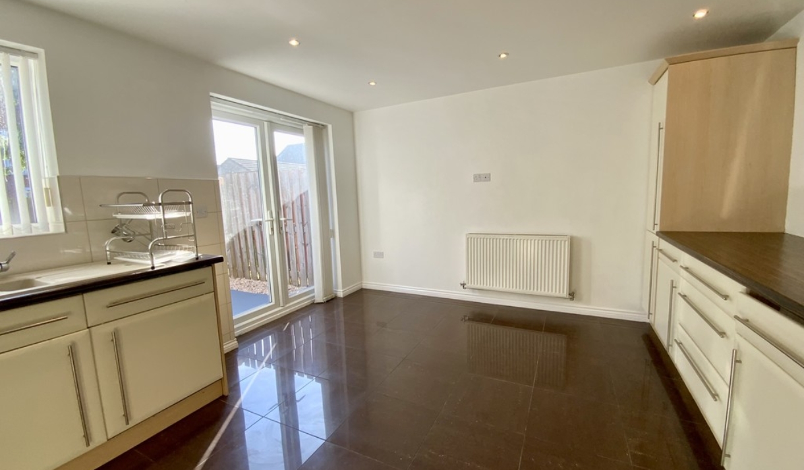

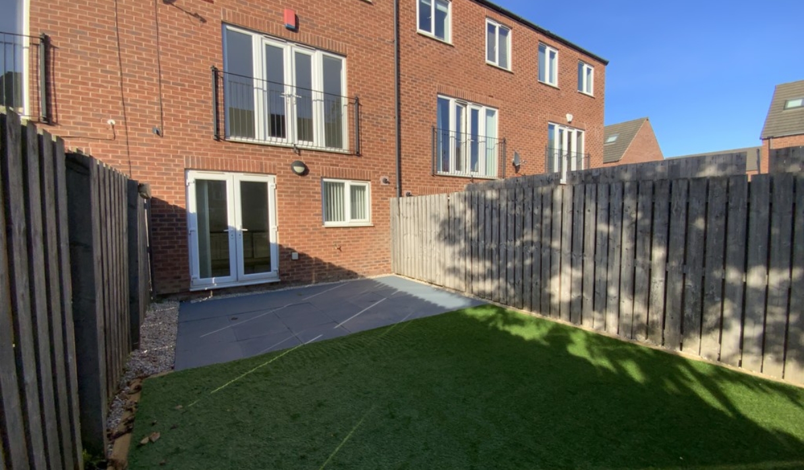
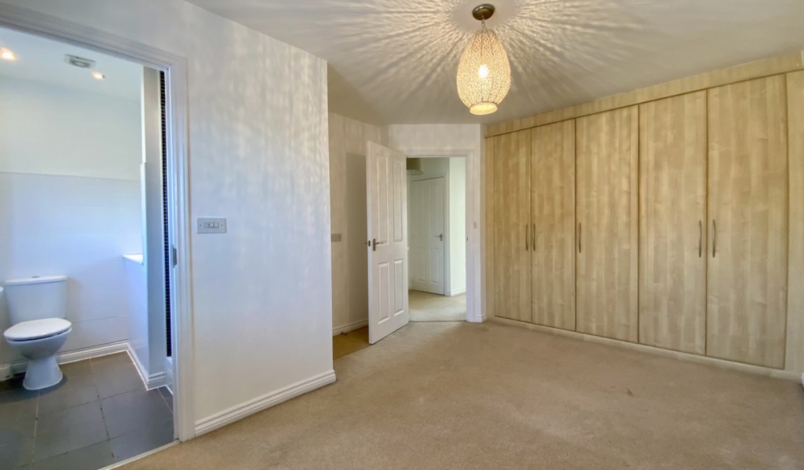
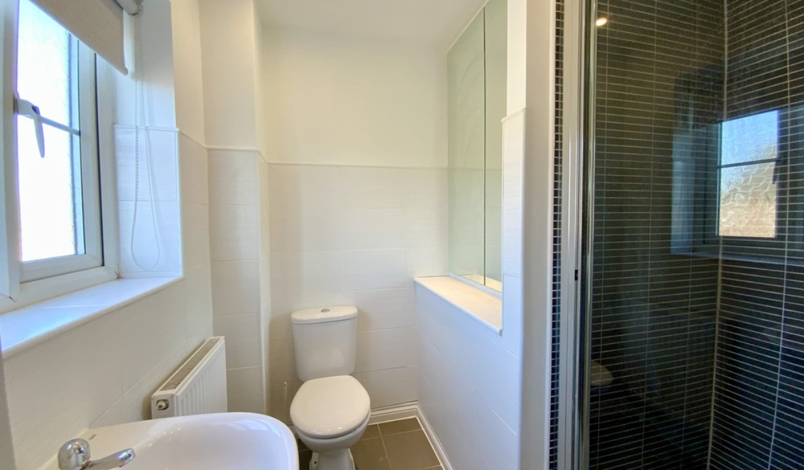
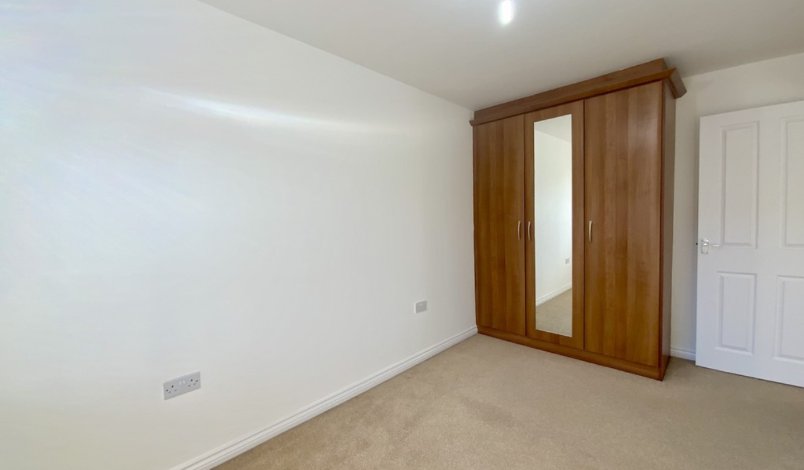
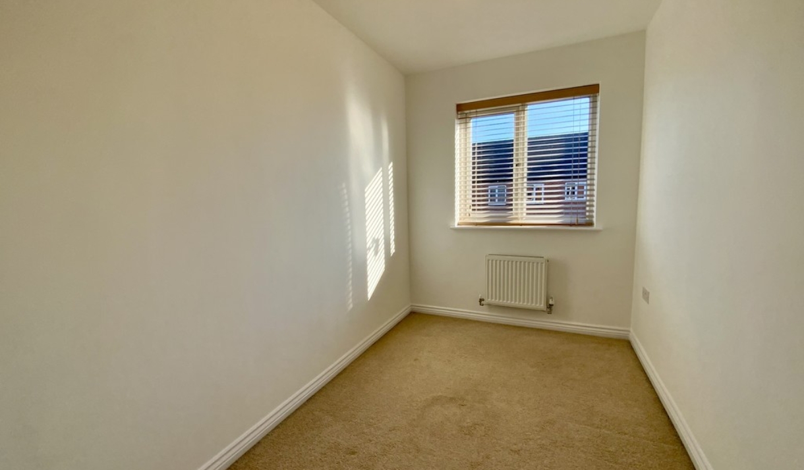
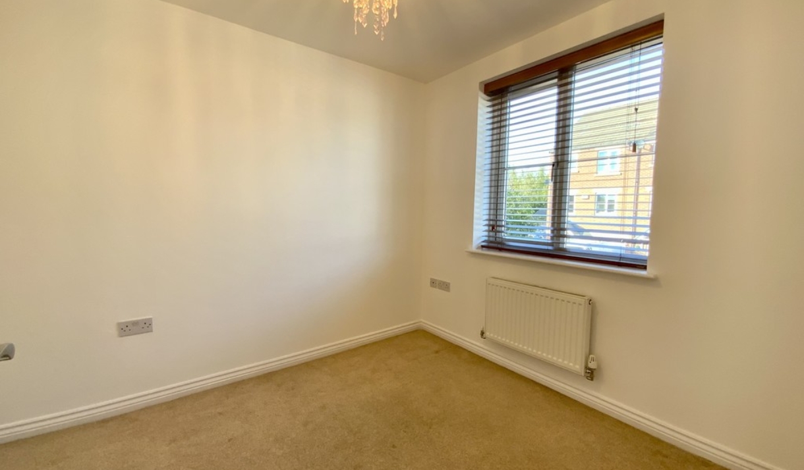


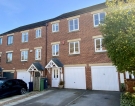
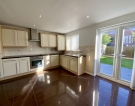
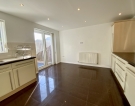
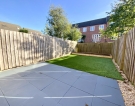
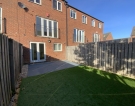
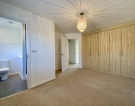
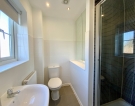
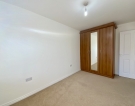
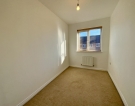
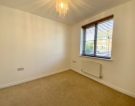
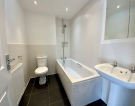
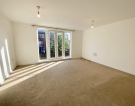
Property Details
Letting information:
Key features:
- MASTER ENSUITE BEDROOM
- THREE FURTHER BEDROOMS
- FITTED WARDROBES
- FIRST FLOOR LIVING ROOM
- EPC = TBC
- COUNCIL TAX = D
Full description
GENERAL SUMMARY Littlefairs are delighted to present this NEWLY DECORATED four bedroom townhouse off Regent Place in Thorpe. The property which is designed over three floors briefly comprises of; A large kitchen/diner with a range of wall and base units including an electric oven, ceramic hob, extractor hood, fridge, freezer, dishwasher, washing machine and tumble dryer. From the kitchen there is access into the enclosed rear garden through the glazed patio doors. You will find a downstairs cloakroom with wash hand basin and low flush WC on this level too. To the first floor level there is a lovely living room with Juliet balcony overlooking the rear of the property and the main bathroom with shower over the bath wash hand basin and low flush WC. To complete this level there is a bedroom which could also be utilised as a further reception room or study and an airing cupboard. To the second floor there are three bedrooms, the larger two are supplied with fitted wardrobes and the master benefiting from its own ensuite shower facilities including a wash hand basin and low flush WC. You will also find a useful storage cupboard off the landing on this level. Finally to complete the accommodation there is offstreet parking for two vehicles and a single garage with up and over metal door. Express your interest today by calling our agency! EPC TO FOLLOW.
ROOM MEASUREMENTS Kitchen/Diner – 12′ 4" x 14′ 10" (3.78m x 4.53m)
Living Room – 13′ 7" x 14′ 9" (4.16m x 4.51m)
Master Bedroom – 11′ 5" x 13′ 8" (3.49m x 4.19m)
Ensuite – 6′ 0" x 3′ 11" (1.84m x 1.21m)
Bedroom Two – 8′ 2" x 13′ 6" (2.51m x 4.12m)
Bedroom Three – 9′ 10" x 6′ 3" (3.02m x 1.92m)
Bedroom Four – 8′ 2" x 10′ 5" (2.50m x 3.18m)
Bathroom – 8′ 1" x 5′ 5" (2.48m x 1.67m)
TERMS OF TENANCY The property is available To Let unfurnished, initially on an Assured Shorthold Tenancy for a minimum period of six months. Under the new Renter’s Rights Act legislation, from 1st May 2026 all tenancies will be automatically converted onto Assured Periodic Tenancies until either party give notice. Tenants will have security of tenure for the first twelve months, so long as they are not in breach of their agreement. An ‘information sheet’ is to be made available through the UK government from January 2026 and will be circulated to all tenants.
A Security Deposit of £1,555 will be payable for this tenancy.
VIEWING ARRANGMENTS Strictly by appointment only with the Letting Agents, Littlefairs Property Company. Please contact our office on 01904 393989 to arrange a viewing or visit our website at LittlefairsPropertyCompany.co.uk
ADDITIONAL INFORMATION The Tenant will be responsible for the costs of Gas, Electricity, Water and Council Tax.
Before your application can be fully considered, you will need to pay a holding deposit equivalent to one weeks’ rent for the property you are interested in. On request, we will provide full documentation explaining what happens to that holding deposit and the circumstances in which the deposit will / will not be refunded.
DIRECTIONS As you proceed South on the A61 – Wakefield Road away from Arla Foods Head Office into Robin Hood, turn right at the set of traffic lights next to the Halfway House pub on the A654. Continue along this road under the M1 and up the hill to the T junction. Turn left onto the B6135 and follow the road with a left turn before you reach to M62 flyover. The development is on your left hand side and turn left into Tatton Lane. Regent Place is your second road on your left and this property is No.6.

